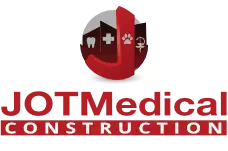JOTMedical is uniquely experienced in designing, planning and building health care facilities, managing the project from start to finish, and even providing support after. We can provide a single point of contact for our clients, building them an optimized, ideal healthcare facility. We ensure the highest quality at every step of the process, starting at the concept.
Medical and health care facilities, such as medical clinics, dental offices, veterinary facilities, hospitals, and other such critical buildings, are extremely complex and challenging to design and build. These new facilities are a major investment, and the construction planning needs to be up to the task to make the project cost-efficient and successful.

Your Construction or Renovation Project Done Right
Trust JOTMedical as your project manager with unique experience in healthcare project construction. Superior construction project planning is essential for a better-designed and better-built health care facility.
We fully plan and manage the required resources, communication, and collaboration throughout, while planning, designing, building, and commissioning. We comply with required codes and standards for enhanced quality, to assure your health care facilities are more than sufficient for the intended purpose. We also integrate sustainability and safety into our healthcare projects.
Modern Health Care Technology
Rapid and significant technological advances have greatly changed the trends in the design and construction of health care facilities. At JOTMedical, we stay up with these changes and embrace them, to provide you with superior buildings. More modern building methods and materials, up-to-date visions on patient-centric design and construction plans, and layouts to incorporate new equipment technology better are all incorporated into our planning process.
Standards and Codes
The planning design and construction of hospitals, nursing care centers, medical offices and other health care facilities, even those following alternate facility delivery models, is critical to provide quality healthcare properly in completed new facilities. They are complex, and certain standards are highly critical, so must be built into the design and construction plan. Certain features, such as those necessary for infection prevention and control, are essential.
When planning, we ensure compliance with relevant regulations and industry standards for your healthcare project, giving you a fully-compliant and superior facility building. Both technical and regulatory requirements
To guide construction planning to meet the essential needs of the facility, we follow CSA Z8000 – Canadian Health Care Facilities for the design and construction of appropriate health care facilities.
Building Health Care Facilities to Promote Patient and Worker Safety
Life safety is essential; we plan construction to promote both patient and worker safety. We perform a thorough risk assessment during design and planning. Safety risk assessment findings are fully incorporated into construction. From designs to enable infection control better for office based surgery practices, to designs tailored for ambulatory care patients, we assess safety considerations throughout.
Safety is a critical priority, so design elements to support that are strategically built right into your facility. We carefully oversee every project stage to prevent safety issues from design flaws, poor material quality, or other concerns.
Quality Control
Ensuring quality workmanship and materials throughout is a key responsibility; as project managers, we include this consideration in planning, and follow through with complete quality control during construction.
Designs, material quality, and construction techniques and methods are closely checked, to ensure they do not compromise the final quality of your project.
Efficiency
We search for opportunities to increase efficiency, making sure the architectural and engineering designs are optimal, and finding creative ways to meet your budget and complete the project process faster.
Superior Building Features
Our planning integrates the needs and optimal experiences of employees, patients, and other users into the design. Our expertise helps us consider all perspectives to create optimal designs and plans to create a positive building environment for all users.
Noise control techniques, optimal workflow layouts, carefully planned plumbing and electrical, and many other considerations and best practices are all incorporated for a more user-friendly, comfortable, and effective building.

Stakeholder Communications
We have experience communicating with key stakeholders during planning to ensure a smooth process. We liaise between you and the primary care key audience, potential patient interest groups, investors, and government and official agencies.
Whether our clients are planning critical access hospitals, ambulatory health care facilities, behavioral health care facilities, dental facilities, veterinary centers, or other types of buildings for health care organizations, we ensure health care design excellence to meet the needs of the intended patients and stakeholders. We communicate and coordinate with stakeholders as necessary for designing the optimal facility and gaining planning permissions, for the smoothest, most successful project process.
What We Do – Planning Phase
We handle your project management needs completely. You can feel confident that all of the complex, interwoven processes are being handled efficiently.
Surveying
All surveying requirements, including facility layout for construction site plans and pre-engineering surveys are completed. Plans for building permits, site plan agreements, rezoning, and any other required plans are prepared.
Engineering
Feasibility studies, site investigations and engineering reports are prepared, as well as specifications, tender documents and bid evaluations. We also design site services and other elements.
Planning
We can manage development approvals to convert vacant land for construction of healthcare projects. We also conduct property investigations and feasibility studies.
We will oversee the preparation and management of development applications, including any necessary followup. These include amendments to zoning bylaws, plan amendments, and development permits, as well as addressing minor variances
We will gain site plan approval, and conduct any required secondary planning. You will have a stress-free and hassle-free experience, as we handle all requirements.
Communication and Consultation
We even manage required or recommended public consultation, including presentations to support development applications. We liaise on your behalf and communicate with the Committee of Adjustment, land division committees, planning committees and other key stakeholders. We hold pre-consultation meetings with politicians, planning, building, engineering departments, and other government agencies.
In addition, as project managers, we coordinate consultants, contractors, and other third parties.
